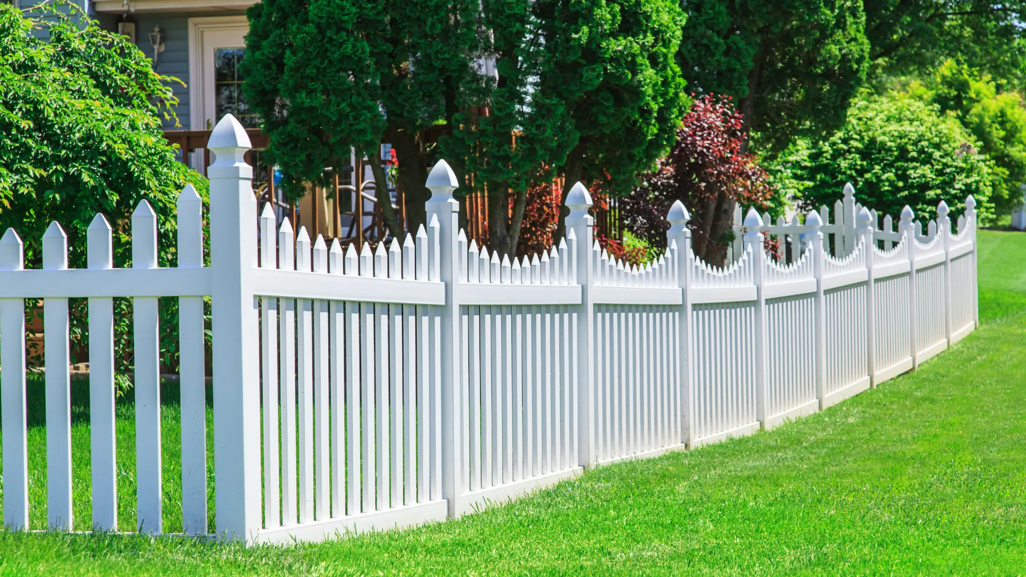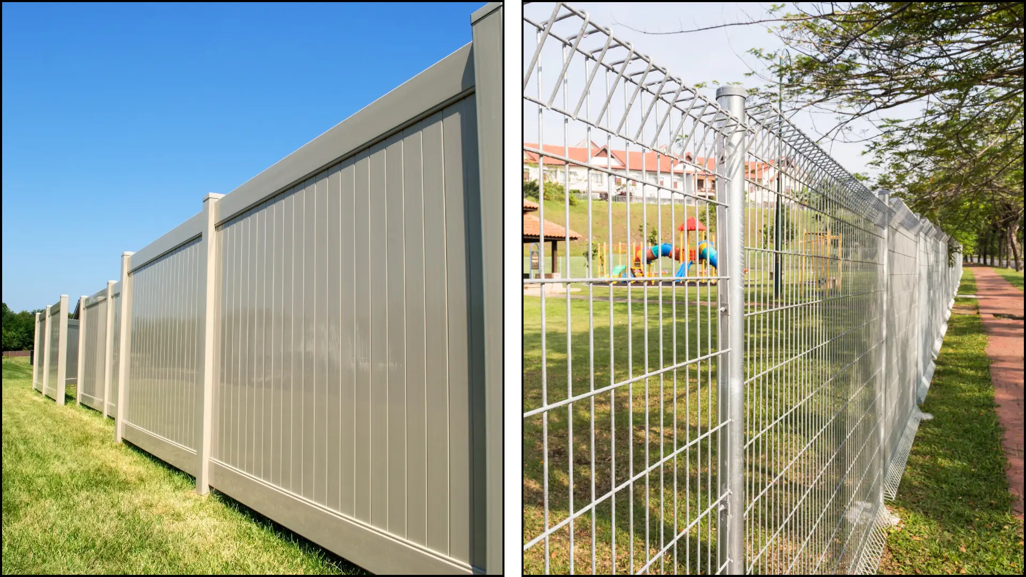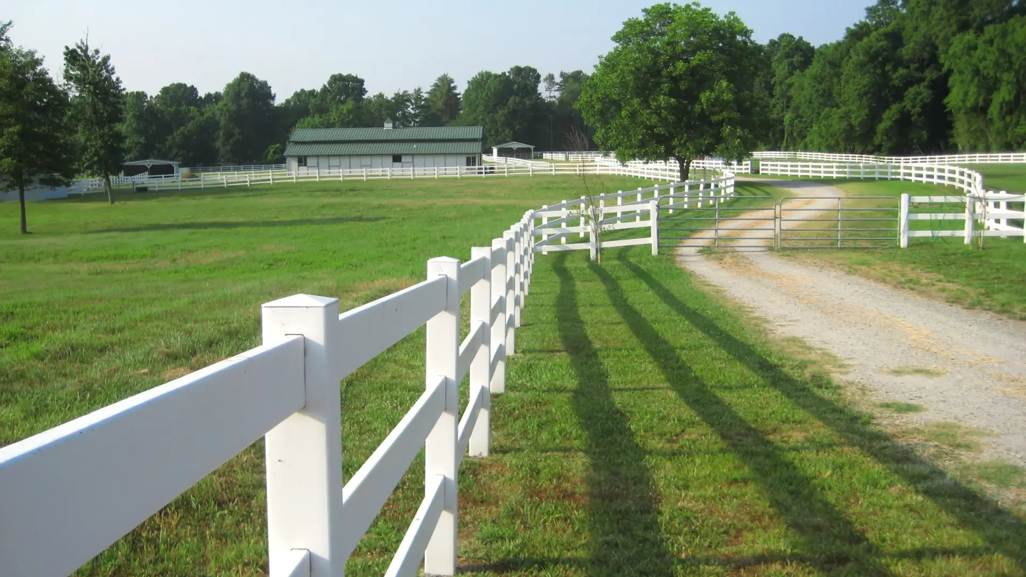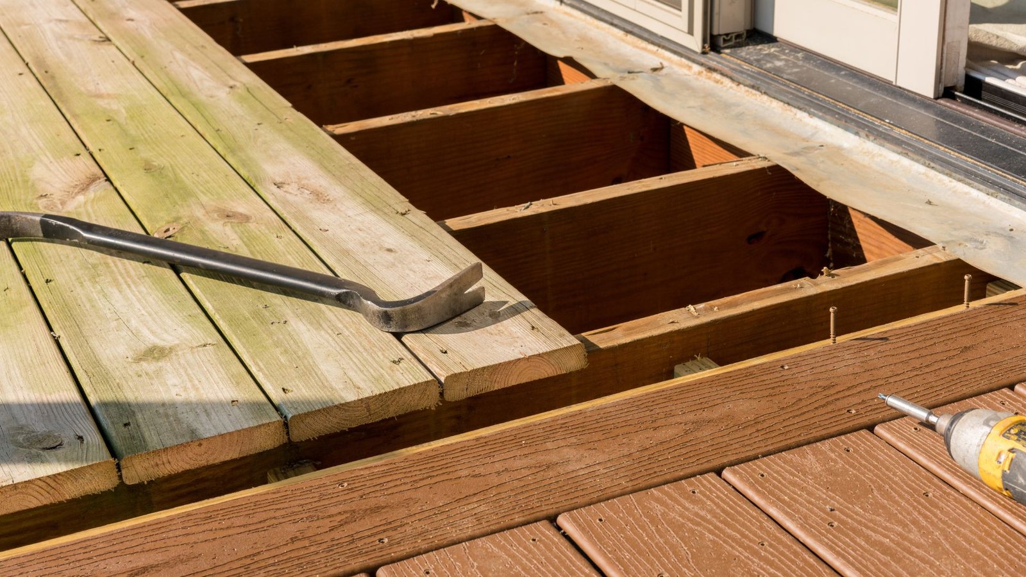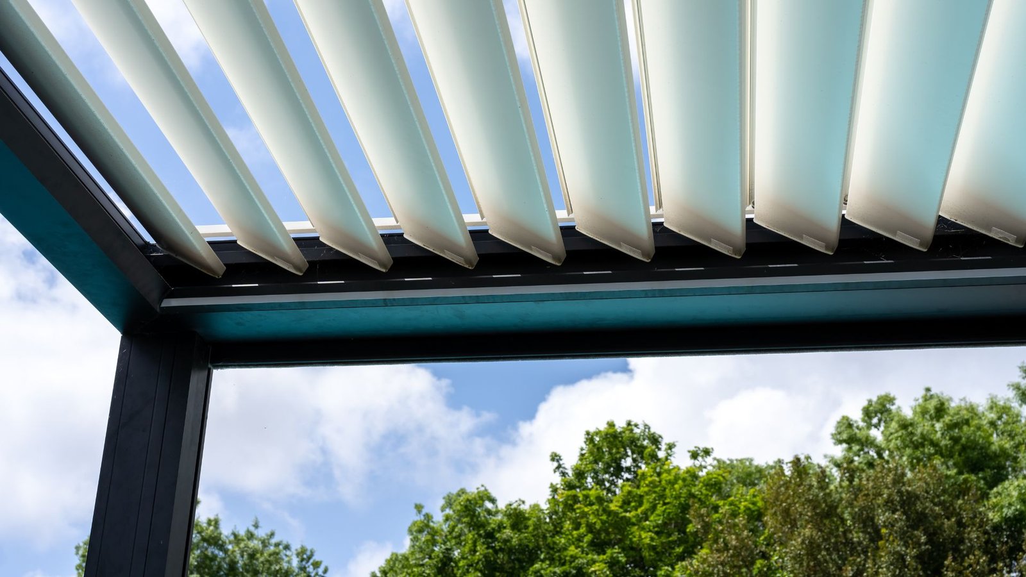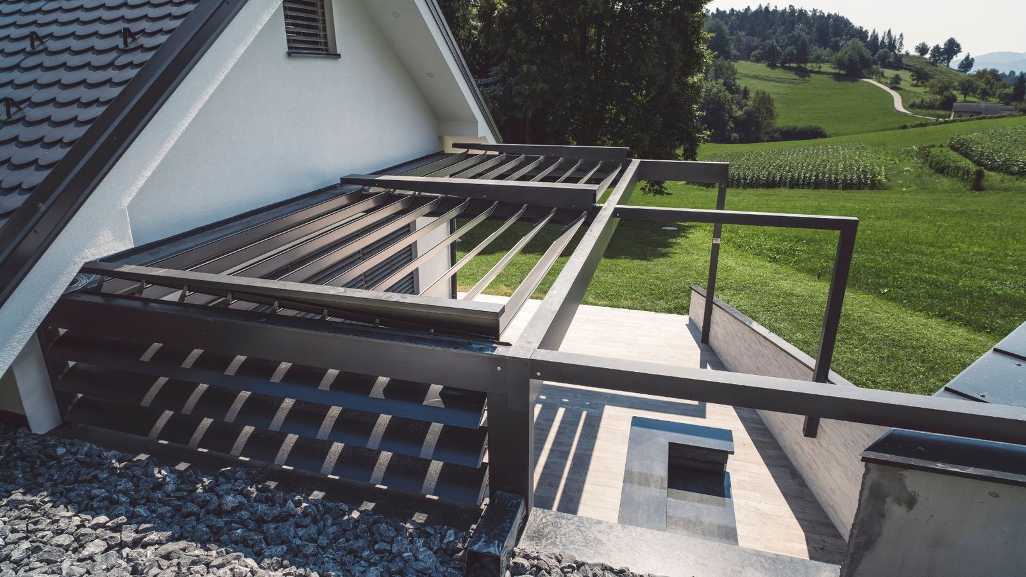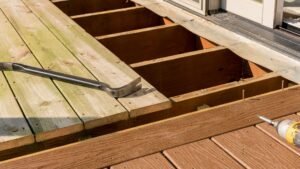Welcome to your go-to guide on building code requirements for decks in New Zealand. Whether you’re planning a backyard makeover or adding value to your property, it’s crucial to understand the rules before picking up a hammer. Many Kiwi homeowners jump into deck projects without knowing the legal requirements, which can lead to safety risks, costly fixes, or even council penalties. This guide breaks down what the NZ Building Code says about decks, when you need consent, how high you can build, what materials to use, and how to keep your project safe and compliant. If you’re building new or upgrading an old one, you’ll get clear, practical advice to help you do it right.
In New Zealand, the building code for decks requires compliance with safety standards, especially for decks higher than 1.5 metres, which need building consent. Key rules cover structural support, balustrades, timber treatment, drainage, and slip resistance. All decks must follow NZ Building Code guidelines to ensure durability and safety.
Table Of Contents
What Is the NZ Building Code?
The New Zealand Building Code is a set of legal performance standards that all buildings, new or altered, must meet. It’s part of the Building Act 2004 and sets minimum requirements for structural strength, durability, moisture control, fire safety, energy efficiency, and access. If you’re building a deck in NZ, the Building Code outlines exactly what your structure must achieve to be safe, long-lasting, and legal.
Brief Overview Of The NZ Building Code
The NZ Building Code doesn’t tell you how to build, it tells you what the finished structure must be able to do. This gives builders and homeowners flexibility while still ensuring that buildings meet essential safety and quality standards. The Code covers a wide range of topics like materials, site preparation, bracing, and load-bearing capacity. For deck projects, it touches on everything from the type of timber you use to how water drains off your surface.
Why It Applies To Deck Construction
Even though decks may seem like simple additions, they are considered structures under the Building Act. That means they must comply with the Building Code just like any room or extension in your home. Why? Because decks pose real risks, people walk on them, gather on them, and often build them off the ground. A poorly designed deck can collapse, rot, or cause injuries.
Compliance ensures your deck is structurally sound. The Code sets rules for things like how deep your posts should go, what kind of fasteners to use, how close you can build to a boundary, and whether your deck needs a balustrade. Even if your deck is under the height threshold for consent, it still needs to meet these performance standards.
Importance Of Compliance For Safety And Resale
Following the Building Code protects you and your family. It helps you avoid hazards like structural failure, timber rot, or unsafe handrails. But it’s not just about safety, compliance also protects your investment.
If you ever want to sell your home, a non-compliant or unconsented deck can raise red flags during inspections. Buyers may back out or ask for a discount. In some cases, councils can even order you to remove or rebuild the deck before a sale goes through.
Building your deck to code from the start saves you time, money, and stress. It ensures your outdoor space is both legal and livable, and that’s peace of mind worth having.
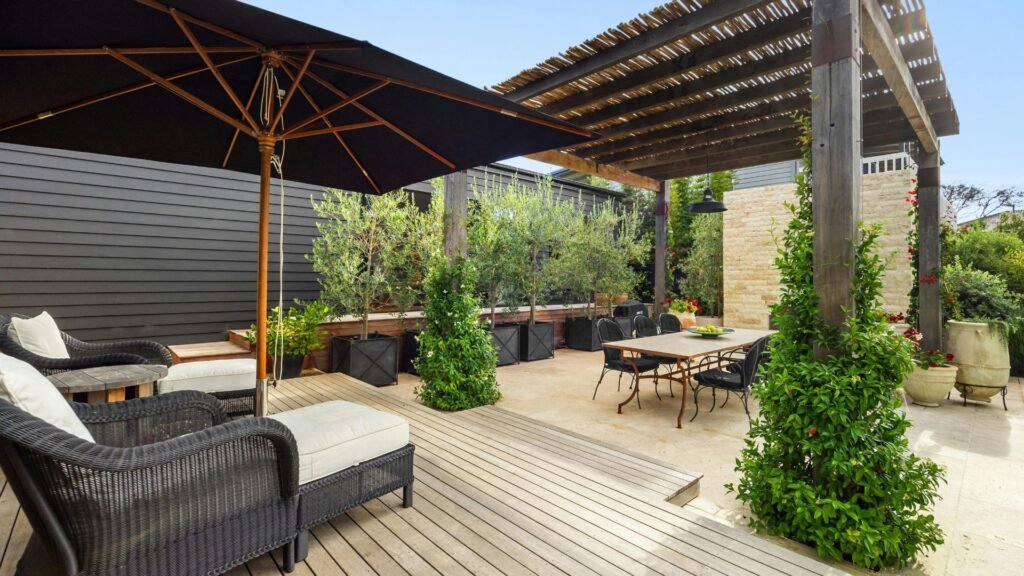
Do You Need Consent To Build A Deck In NZ?
Building a deck might seem like a simple weekend project, but in New Zealand, it’s not always as straightforward as grabbing timber and a hammer. Before you start, you need to know if your deck project requires official approval. Not every deck needs building consent, but failing to follow the rules can lead to serious issues, legal, financial, and structural.
When Consent Is Required
In New Zealand, the general rule is this: if your deck will be higher than 1.5 metres off the ground, you need building consent. This applies whether you’re building a brand-new structure or extending an existing one. Decks over 1.5 metres are considered more of a safety risk, which is why they’re subject to closer regulation.
If your deck will sit below 1.5 metres, you typically don’t need consent, but you still have to build according to the New Zealand Building Code. That means using suitable materials, ensuring the deck is stable, and following safety guidelines. Even when consent isn’t required, the responsibility to build it right still falls on you.
Height Threshold And safety
The 1.5-metre threshold exists to reduce the risk of injuries from falls. Once your deck is taller than this, structural integrity, safety barriers, and load requirements become much more important. This is why consent is needed, to make sure the deck is safe not only for you and your family, but also for guests and future property owners.
Also, if your deck is higher than 1 metre, a balustrade or handrail becomes mandatory, even if the deck height doesn’t cross the 1.5-metre consent line. So it’s not just about getting consent, it’s also about following the rules that apply to different height levels.
What Happens If You Skip consent?
If you build a deck that requires consent and you didn’t get it, you could face some tough consequences. Your local council can.
- Issue a “notice to fix”
- Require you to apply for a certificate of acceptance (which is often more complex and costly)
- Demand you remove or modify the structure
- Fine you for non-compliance
It can also create problems when selling your home. Real estate agents and buyers often ask for proof that all structures on the property meet local regulations. If your deck wasn’t approved and doesn’t meet code, it can lower your property’s value, or kill the deal entirely.
For peace of mind, it’s best to contact your local council before starting any work. They can confirm if your specific deck design and location require consent. It’s a small step that can save you time, money, and stress down the track.
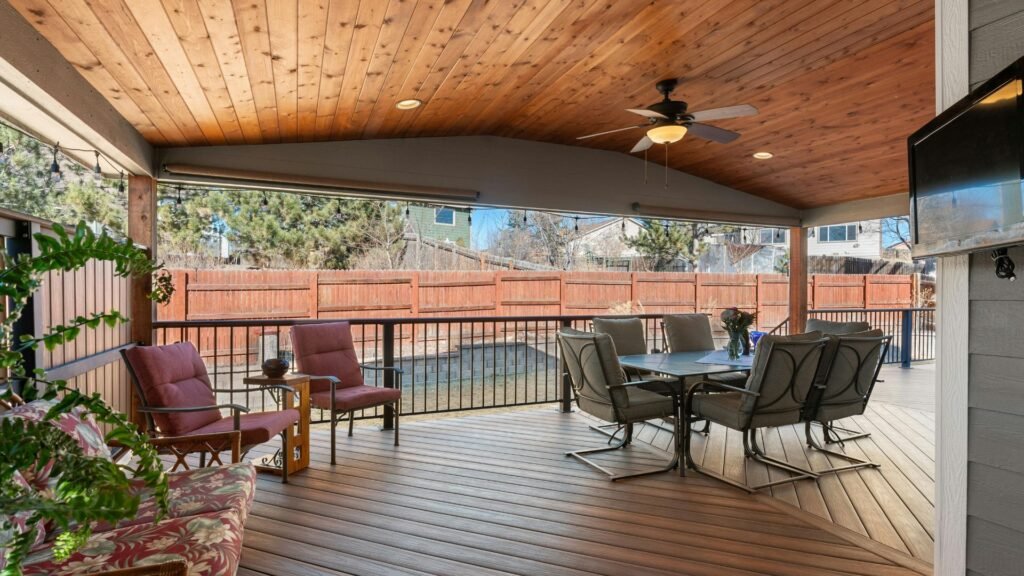
Key Building Code Requirements For Decks
Building a deck in New Zealand isn’t just about choosing the right wood or layout. The NZ Building Code sets clear requirements to ensure every deck is safe, strong, and built to last. If you’re a homeowner planning a DIY project or working with a builder, it’s important to understand these core rules.
Minimum Standards For Materials And Design
The materials you choose must meet minimum durability standards set by the NZ Building Code. Timber used for decks must be treated to handle outdoor conditions, typically H3.2 treated pine for above-ground use. If your deck touches the ground, H5-treated timber is usually required.
Design matters too. The layout and dimensions must support everyday use. That includes proper spacing between decking boards for water drainage, and ensuring the deck connects securely to the main structure of the house. Poor design can lead to unsafe conditions or costly repairs later.
Structural Requirements (Foundations, Framing, Bracing)
Every deck needs a solid foundation. Posts must be anchored securely into the ground using concrete footings or suitable alternatives. The size and depth of the footings depend on the height and load of the deck.
Framing is the skeleton of your deck. Joists and bearers must be spaced and sized correctly to support furniture, people, and other loads. The code also requires bracing to prevent movement during storms or earthquakes. Improper bracing is a common failure point in DIY builds.
Handrails And Balustrades (When They’re Required)
Handrails and balustrades become mandatory when your deck is over 1 metre above the ground. They must be at least 1 metre high and built in a way that prevents climbing or slipping through, especially for children.
Materials must be strong and fixed properly. Loose or shaky handrails are a major safety risk and a red flag during council inspections. Even if your deck is below the height limit, installing a balustrade can offer added peace of mind.
Deck Drainage And Moisture Control
Water is one of the biggest threats to a deck’s longevity. The building code requires proper drainage to avoid pooling, mould, and rot. Boards should be spaced to let water run off easily, and the deck surface must slope slightly away from the house.
Ventilation is also important. There needs to be space under the deck to allow airflow, which helps prevent timber from staying damp. For enclosed or low decks, extra attention is needed to reduce trapped moisture.
Slip Resistance And Access
Decks can get slippery, especially in rainy or frosty conditions. That’s why the Building Code emphasizes slip resistance, particularly for decks at entryways or with frequent foot traffic. Timber finishes, anti-slip coatings, or textured surfaces can all help meet this requirement.
Access is another key factor. Stairs must meet set measurements for rise and run. Railings may be required on steps, depending on the height. And all parts of the deck must be safely reachable for maintenance or emergencies.
These requirements aren’t just red tape, they’re there to protect your home and everyone who uses your deck. By following them closely, you’ll avoid fines, inspection issues, or worse, injury. Whether you’re a DIY enthusiast or hiring a pro, understanding the building code puts you in control of a safer, more valuable build.
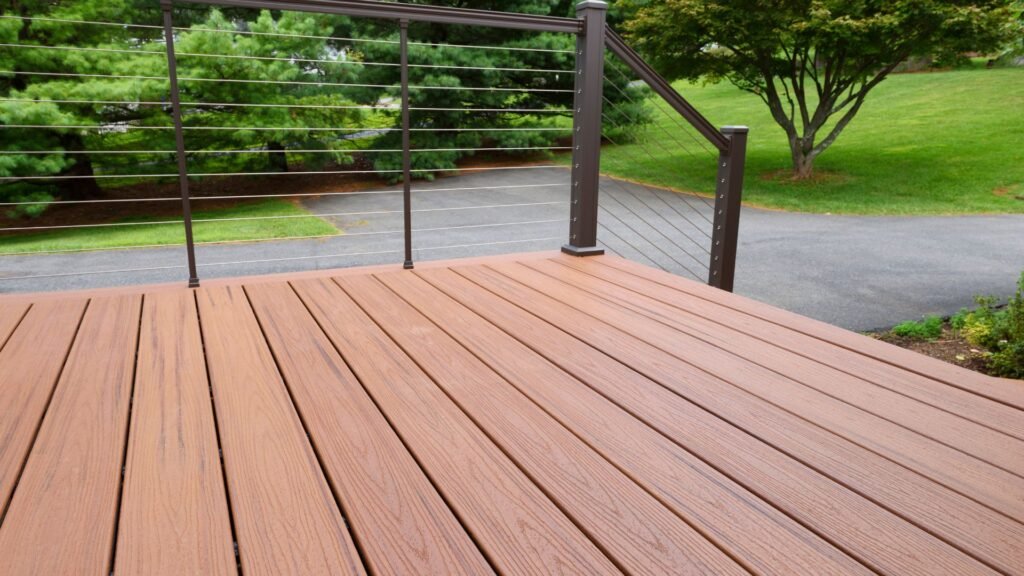
Design Considerations: Safety and Function
Designing a deck isn’t just about how it looks. It’s about how it performs, safely and reliably, under everyday use. Whether you’re entertaining guests, relaxing on outdoor furniture, or adding large planters, your deck must handle real-life demands while lasting through New Zealand’s varied climate. This section covers key design elements you should think through before construction begins.
Importance Of Planning For Weight Load
Every deck must be designed to carry a certain amount of weight. This includes people, outdoor furniture, potted plants, and even barbecues. If you skip load calculations, you risk sagging boards, unstable framing, or worse, structural failure.
Start by estimating how your deck will be used. Will it host large gatherings? Do you plan to install a spa pool or heavy planter boxes? All of these increase the live load. NZ’s building code provides guidance on minimum load capacities, but for anything beyond basic residential use, talk to a builder or engineer to make sure your framing and joist spacing meet the demands.
Tips For Spacing Boards And Managing Water Runoff
Proper board spacing is about more than looks. It prevents water from pooling and allows air to circulate, which helps the timber dry faster after rain. In New Zealand’s damp and coastal regions, this is especially important.
Here’s what to keep in mind.
- Leave 3mm to 5mm gaps between decking boards.
- Slope the deck slightly away from your home (around 1:100 gradient) to direct water runoff.
- Use stainless steel or galvanized fixings to avoid rust and staining in wet conditions.
These small design moves can prevent timber swelling, reduce rot risk, and make your deck safer to walk on in all weather.
Recommended Timber Types And Treatments For NZ Climate
New Zealand’s outdoor conditions can be tough on timber, UV rays, salty air, high humidity, and plenty of rainfall. That means not all woods are created equal.
Here are smart timber choices.
- Pine (H3.2 treated): Widely available and cost-effective. Treated to resist rot and insect attack.
- Kwila or Vitex: Durable hardwoods with natural oils that stand up to wet conditions. Ideal for high-end decks.
- Thermally modified timber: A newer option that offers moisture resistance without chemical treatment.
No matter what you choose, make sure it’s rated for outdoor, above-ground use. Always check timber labels or ask your supplier if the material meets NZ standards.
Ventilation Under The Deck To Avoid Moisture Damage
One of the most overlooked aspects of deck design is what happens underneath. Poor airflow beneath your deck can lead to moisture buildup, which invites mould, mildew, and timber decay.
Here’s how to fix that.
- Raise the deck at least 400mm off the ground when possible.
- Avoid sealing off the area completely. Use slatted skirting or leave ventilation gaps.
- For low-profile decks, use moisture barriers and breathable membranes to help reduce dampness.
Good ventilation helps your deck dry out after rain, extends its lifespan, and reduces maintenance issues over time.
Thinking through these design details early makes the difference between a deck that looks great for one summer,and one that lasts for years.
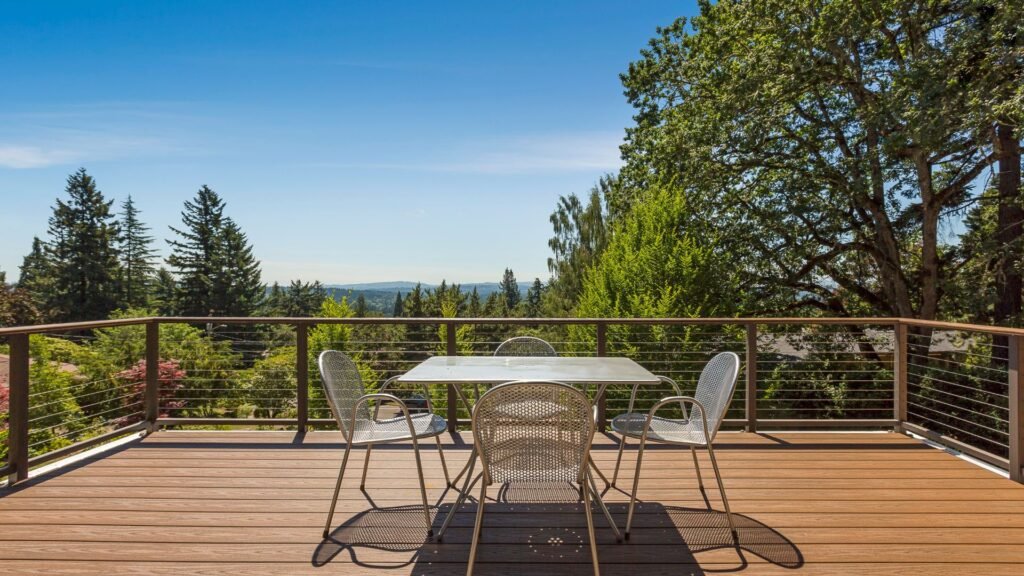
Building Near Boundaries Or Slopes
Building a deck near property boundaries or on sloped land in New Zealand requires more planning than you might expect. Council rules are strict when it comes to location, height, and safety, especially when other people’s privacy, drainage, or land stability might be affected. If your deck is going anywhere close to your fence line or a hillside, it’s essential to get it right the first time. Below are key considerations to help you avoid costly mistakes or consent issues.
Distance From Property Lines
If you’re planning to build near your boundary, check with your local council first. Most councils have setback requirements, which are minimum distances your deck must maintain from a property line. This is often to protect your neighbours’ rights, prevent encroachment, and reduce privacy issues.
For example, even a low deck that doesn’t need consent might still violate council rules if it sits too close to the fence. Ignoring this could lead to formal complaints, forced removal, or difficulty selling your home later. Always submit a site plan and confirm your boundary distances before starting work.
Height Limits And Privacy Issues
As decks get taller, privacy concerns grow. A deck that’s over 1.5 metres high could give you a full view into your neighbour’s backyard or windows. That’s why local councils often place extra restrictions on elevated decks near boundaries.
You may be required to.
- Build privacy screens or fencing
- Step the deck back from the boundary
- Limit the total height of the deck and balustrade combined
These rules are not only about aesthetics, they’re designed to protect the liveability of neighbouring properties. A quick call to your council can save you a long-term dispute.
Requirements For Decks On Sloped Land
Building on a slope? You’ll likely need building consent and possibly a structural engineer’s input. Decks on uneven or hilly ground face extra challenges, like soil movement, drainage issues, and uneven weight distribution.
Key requirements include.
- Deeper piles or footings to anchor the structure
- Extra bracing to handle lateral movement
- Drainage plans to redirect water away from the foundation
If your slope is steep, the deck must be carefully designed to meet safety standards. This is where working with a licensed building practitioner (LBP) can make a big difference.
Special Rules For Coastal Or High-Wind Zones
Live near the beach or in a windy area? Your deck design must account for NZ’s unique climate challenges. Coastal air speeds up timber corrosion, and strong gusts can make tall decks unstable if not properly built.
In these zones, the building code may require.
- Corrosion-resistant fixings (like stainless steel screws and brackets)
- Higher bracing standards
- Treated timber with stronger durability ratings (e.g., H4 or higher)
- Wind load calculations to assess how the deck structure will handle pressure
You might also be restricted from using certain cladding or handrail materials. Always ask your builder or council about climate-specific requirements in your location.
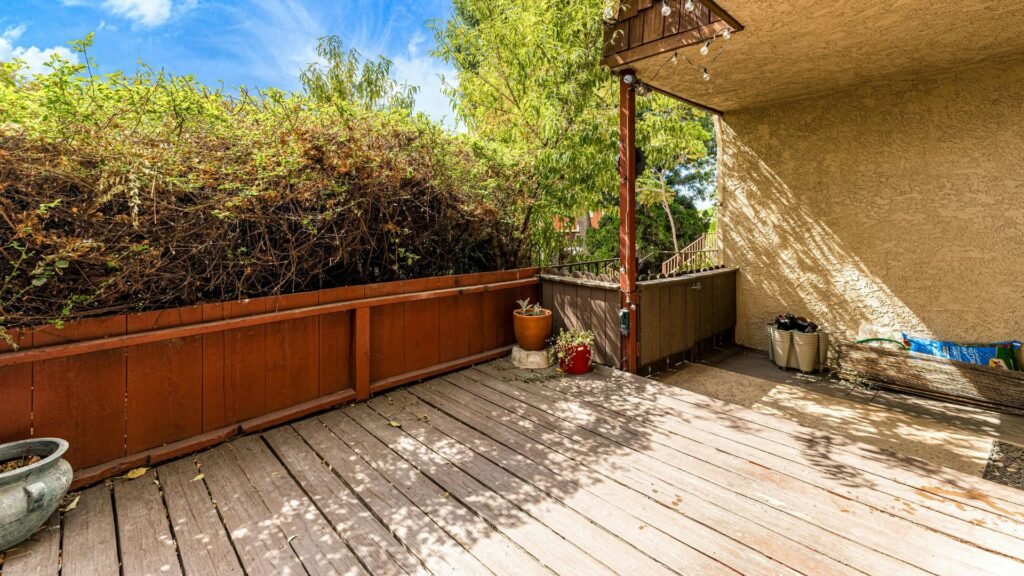
Working With a Licensed Building Practitioner (LBP)
If you’re planning to build a deck in New Zealand, it’s not just about picking the right timber or choosing a stylish balustrade. One of the most important decisions you’ll make is whether you need to work with a Licensed Building Practitioner (LBP). Understanding when you need an LBP, why it’s beneficial, and how to find one can save you time, money, and a lot of stress.
When An LBP Is required
You’ll need to hire or consult an LBP when your deck project requires a building consent. According to New Zealand building regulations, any deck over 1.5 metres in height or involving complex structural work must follow consent requirements, and only an LBP can carry out or supervise the work legally.
For example, if you’re building a raised deck with integrated stairs or retaining elements, that’s considered restricted building work. It must be designed and built to meet specific structural safety standards. Even if you’re confident in your DIY skills, you cannot legally complete these tasks unless you’re licensed or working under someone who is.
If your deck is under 1.5 metres and doesn’t need consent, you’re generally free to build it yourself. But that doesn’t mean you should skip professional input, especially if you want long-term durability and peace of mind.
Benefits Of Working With A Qualified Professional
Working with a licensed professional offers more than just code compliance. It means you’re getting someone who understands structural integrity, material performance, moisture protection, and safety regulations specific to New Zealand’s environment.
An LBP knows how to.
- Select the right timber treatment for your region
- Ensure proper support and bracing under the deck
- Install balustrades that meet height and strength requirements
- Prepare the site to reduce drainage and rot issues
- Submit documentation correctly for building consent
You’ll also have fewer problems when selling your property in the future. If your deck has been signed off by an LBP and properly consented, buyers and property inspectors won’t raise red flags about non-compliance.
And if something goes wrong later, an LBP’s involvement provides a clear accountability trail, protecting you legally and financially.
How To Find And Check An LBP In Your Area
Finding a qualified LBP is easy thanks to the official public register maintained by the New Zealand government. Visit and use the tool to find licensed practitioners by name, location, or license class. You can.
- Confirm their current license status
- See which building classes they’re certified in (carpentry, site, design, etc.)
- Check if they’ve had any disciplinary history
Before you hire anyone, ask for their LBP number and check it against the register. Make sure their license covers the type of deck work you’re planning. If they can’t provide it, move on to someone who can.
Also, read reviews, ask for references, and view past projects. A good LBP will be transparent about their experience and happy to show you examples of work that matches what you’re building.
Working with an LBP isn’t just a legal box to tick, it’s a smart move that can make your entire decking project smoother, safer, and more valuable in the long run.
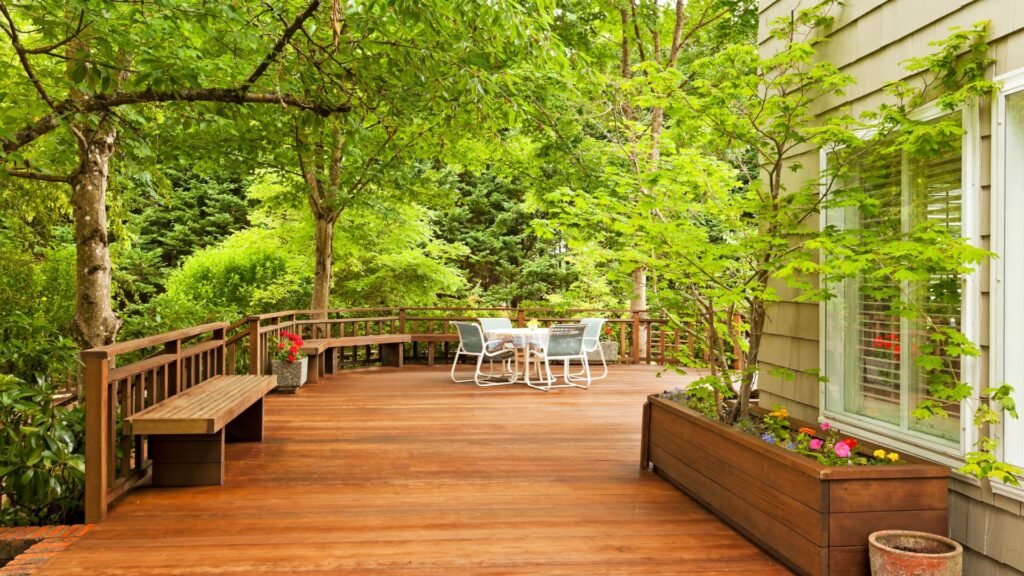
Council Inspections And Approval Process
Before you start building your deck in New Zealand, understanding the council’s inspection and approval process is crucial. These checks are designed to make sure your project meets the NZ Building Code and local regulations. Whether you’re building it yourself or hiring a professional, getting council approval gives you peace of mind and helps you avoid future legal or safety issues.
What To Expect During Council Checks
When your deck requires a building consent, the local council will carry out inspections at different stages of the build. These typically include.
- Pre-construction site visit: The inspector checks the site conditions and confirms that your planned build matches the submitted documents.
- Foundation and framing inspection: This happens before the deck is fully assembled. Inspectors review posts, bearers, joists, and bracing to ensure structural integrity.
- Final inspection: Once the deck is complete, the inspector checks all elements, including balustrades, fixings, finishes, and compliance with safety standards.
Inspectors follow strict criteria to confirm the build meets the approved plans. If anything is missing or non-compliant, you’ll be asked to make changes before moving forward.
How To Prepare Your Plans For Consent
If your deck is over 1.5 metres in height or located in a sensitive zone, you’ll need to apply for building consent. Here’s how to prepare.
- Draw detailed plans: Include accurate dimensions, elevations, materials, bracing details, and any required engineering support.
- Check local zoning rules: Some councils have specific requirements related to property boundaries, height limits, or privacy concerns.
- Include supporting documents: This may include soil reports, structural calculations, and product specifications, especially for complex or elevated designs.
- Submit your application online: Most NZ councils have online portals where you can upload plans, pay fees, and track progress.
Taking time to submit clear, complete plans reduces delays and helps you avoid extra costs from resubmissions or redesigns.
Typical Timeframes And Costs
The time it takes to get council approval depends on your location, the quality of your application, and the complexity of the deck. Here’s what you can generally expect.
- Processing time: Most straightforward consents are processed in 20 working days. If additional information is needed, the clock pauses until you provide it.
- Inspection bookings: Inspections usually require 1–3 days’ notice, and you’ll need to be on-site or have someone who can assist during the visit.
- Costs: Building consent for a deck typically ranges from $500 to $1,200, depending on the council and size of the project. Extra fees may apply for engineering reviews or re-inspections.
Investing the time to understand and follow the council process not only keeps your build legal, it also adds value and credibility to your property. If you’re unsure about anything, it’s smart to speak with your local council or work with a Licensed Building Practitioner who’s familiar with your area’s rules.
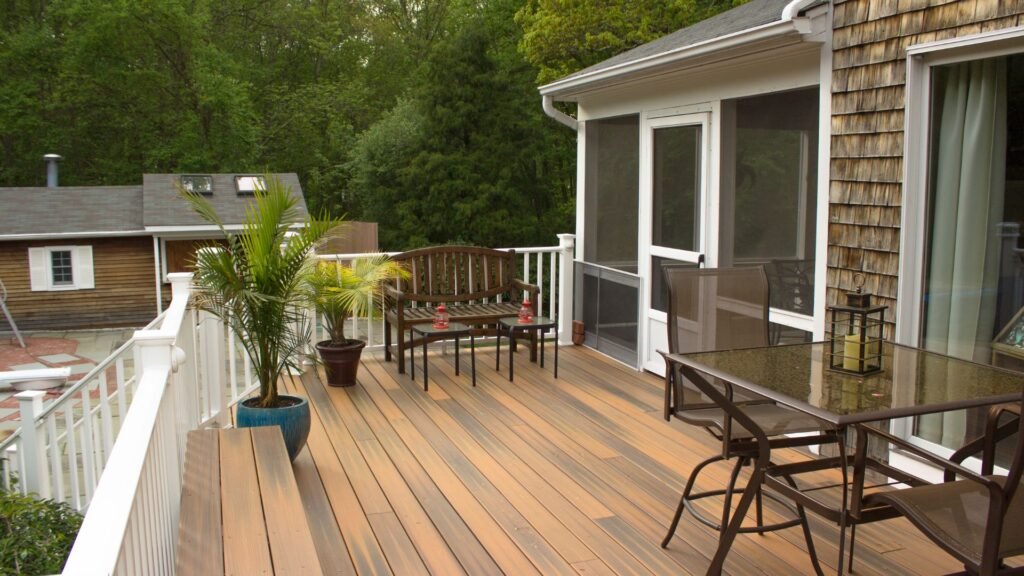
Common Mistakes And How To Avoid Them
Building a deck in New Zealand might seem simple, but many homeowners make avoidable mistakes that can cost time, money, and even lead to legal issues. Following the NZ Building Code isn’t just a formality, it’s about safety, durability, and future-proofing your property. Let’s look at the most common mistakes people make and how you can avoid them.
Skipping Consent Or Assuming It’s Not Needed
One of the biggest misconceptions is that you don’t need building consent for a deck. While some decks, typically those under 1.5 metres high, don’t require it, anything taller will likely need council approval. Skipping this step can lead to serious consequences like fines or being forced to take the deck down.
Even for low-level decks, it’s still your responsibility to ensure they meet code standards. Councils are increasingly strict, especially when it comes to health and safety. If you’re unsure whether your design needs consent, talk to your local council or a Licensed Building Practitioner before you start.
Using Untreated Or Non-Compliant Materials
Using the wrong timber or hardware might seem like a shortcut to save money, but it often leads to long-term issues. Decks in New Zealand must use treated timber, usually H3.2 or higher, because of the damp climate and insect exposure.
Untreated wood can rot quickly or get infested by borers, especially in coastal or wet areas. Non-compliant nails, bolts, or fasteners may also rust and weaken the structure. Always use materials that meet NZS 3602 or equivalent standards. Check the labels or ask your supplier if you’re unsure.
Poor Drainage Planning
Water pooling on or under your deck is more than just an annoyance. Over time, it can cause timber to warp, attract mould, and weaken the foundation. Unfortunately, many DIY builders don’t plan for effective drainage.
Good drainage starts with proper spacing between deck boards. There should also be a slight slope to allow water to run off rather than sit stagnant. Underneath, make sure there’s enough airflow and space for moisture to escape. If your deck is attached to the house, consider installing a drainage channel to protect your cladding.
Ignoring Weight And Load-Bearing Specs
Every deck has a load limit, and exceeding it can compromise safety. Whether you’re planning to add heavy furniture, a spa pool, or even just entertain large groups, your deck needs to be designed to support that weight.
This means paying attention to joist size, spacing, footing depth, and bracing. The NZ Building Code outlines structural requirements to make sure the deck won’t shift, sag, or collapse. If you’re building on sloped land or soft soil, consult an engineer or LBP to assess the load-bearing capacity of your site.
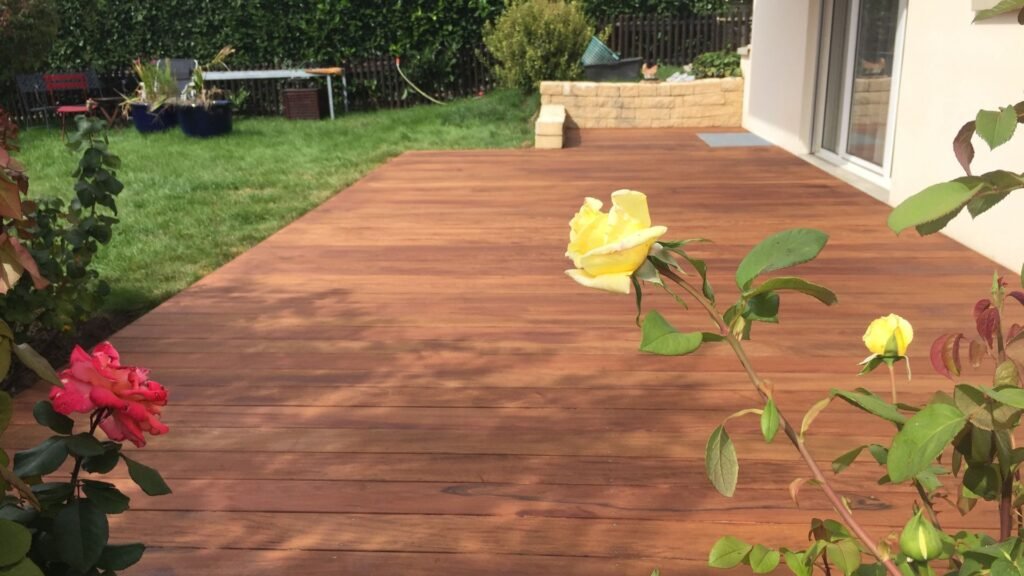
Tips For DIY Deck Builders In NZ
Thinking of building your own deck in New Zealand? You’re not alone. Many Kiwis take on deck projects themselves to save money and add value to their homes. But before you grab your power drill, there are a few things you need to know. Understanding what you can legally build, what tools you’ll need, and when to bring in a pro can make or break your project. Below are practical tips that every first-time DIY deck builder should keep in mind.
What You Can And Can’t Do Without Consent
In New Zealand, building a deck doesn’t always require a building consent—but there are limits.
You can build a deck without consent if.
- It’s no more than 1.5 metres above ground level.
- It’s not connected to a building in a way that affects the structure.
- It doesn’t contain plumbing or complex structural elements.
You can’t skip consent if.
- Your deck is above 1.5 metres high.
- It will support a roof or form part of a habitable space.
- You’re building close to a boundary or steep slope, which might trigger special council requirements.
It’s always smart to check with your local council before starting. Even if the deck looks simple, small mistakes can lead to big fines or forced removal later.
Tools And Resources For First-Time Builders
If you’re new to deck building, start with the basics. Here are tools that most DIYers will need:
- Tape measure, string line, and level for accuracy
- Post hole borer or shovel for footings
- Circular saw or drop saw for cutting timber
- Hammer, nails, impact driver, and corrosion-resistant screws
- Safety gear: gloves, glasses, ear protection
Helpful resources include.
- MBIE’s Building Code guidance
- Bunnings and Mitre 10 project guides
- YouTube tutorials from local NZ builders
- Deck design software like SmartDraw or SketchUp
Print out a checklist before you begin. The better you plan, the smoother the build will go.
When To Call In Expert Help
Even the most capable DIYers run into jobs that are better left to a pro. Know your limits.
Call in a licensed builder or structural engineer if.
- Your deck will be elevated or needs special bracing
- You’re unsure about the weight load or footings
- You’re installing balustrades for heights over 1 metre
- You need official sign-off for consent
Getting expert advice upfront can save you time, stress, and rework. It can also help ensure your deck meets safety standards, something that’s critical if you plan to sell your home down the track.
Taking the DIY route for your deck can be rewarding, but only if you do it right. Respect the building code, invest in the right tools, and don’t be afraid to ask for help when needed. Build smart, and your deck will be something to enjoy for years to come.
Avoiding these common errors isn’t just about ticking boxes. It’s about building something safe, legal, and long-lasting. Whether you’re hiring a professional or taking the DIY route, getting the basics right will save you from headaches down the line. Always do your research, ask questions, and never guess when it comes to compliance.
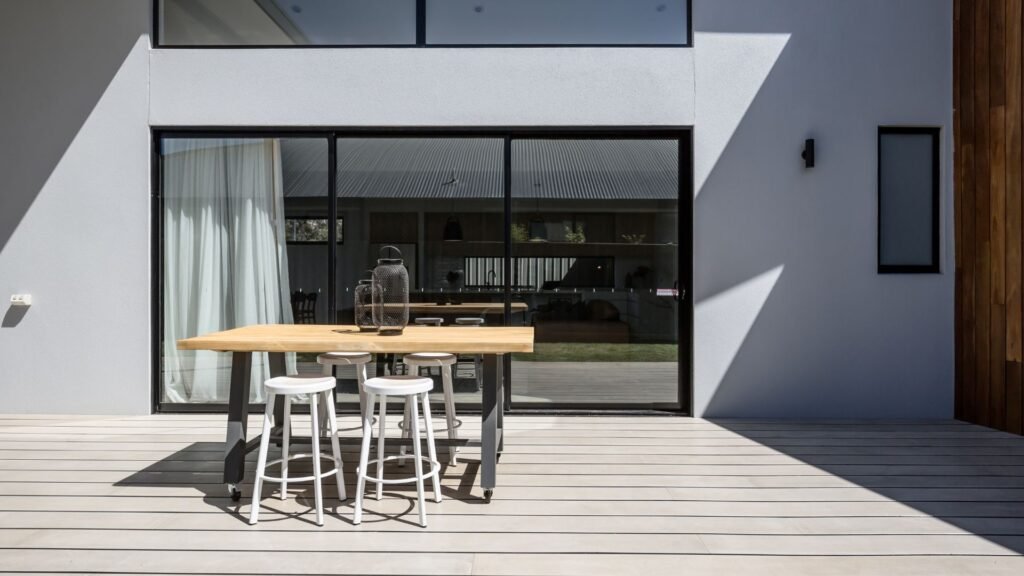
Trusted Resources and Where to Learn More
Looking for reliable information to guide your deck-building project? Whether you’re a homeowner planning a DIY job or working with a builder, it’s important to get your information from sources that are accurate, practical, and New Zealand-specific. Below are some trusted places where you can find everything from building code rules to real-world design ideas. These resources can help you stay compliant and make smarter decisions as you plan and build your deck.
MBIE building code guidance
The Ministry of Business, Innovation and Employment (MBIE) is the official authority responsible for the New Zealand Building Code. Their website offers detailed documents explaining how the building code applies to different parts of a structure, including decks. You can find updates on legal requirements, downloadable compliance documents, and examples that show what is or isn’t allowed. This is your go-to source if you want to understand the technical side of deck construction.
Local Council Websites
Each council in New Zealand may apply slightly different rules when it comes to building consent, setback requirements, and zoning. Before you start building, it’s smart to check your local council’s website. You can usually find a step-by-step guide for applying for building consent, book inspections, and view local bylaws. If you’re unsure about anything, these sites often list contact details for a building officer you can talk to directly.
Search for your city or district council’s building services page for the most accurate advice.
Deck Design Software And Guides
Not sure how your deck will look or if the design meets code? There are free and paid tools available online that can help you visualize your layout, estimate materials, and check compliance with basic building code rules. Many NZ hardware stores, like Mitre 10 and Bunnings, offer online deck planners or printable project guides that follow New Zealand standards.
These tools are helpful whether you’re sketching your first idea or finalizing a detailed plan to submit for consent.
DIY Forums And Communities
Sometimes the best advice comes from people who’ve already built a deck under the same rules. Online forums and Facebook groups dedicated to DIY building in New Zealand are full of tips, product recommendations, and lessons learned. These communities offer honest feedback and can often help you avoid common mistakes, like forgetting drainage or choosing the wrong timber.
While these groups don’t replace expert advice or legal compliance, they’re a valuable place to ask questions and learn from others’ experiences.
Use these resources to double-check your plans, stay within legal boundaries, and create a deck that’s safe, functional, and adds long-term value to your home. If you’re unsure, always reach out to your local council or a licensed building practitioner before starting your project.
Need help navigating the requirements? We’ve created simple resources and expert guidance to make your next deck build stress-free. From understanding balustrade height rules to knowing when a building consent is needed, we cover it all. Our team helps you plan right from the start. No guesswork. Just clear steps.
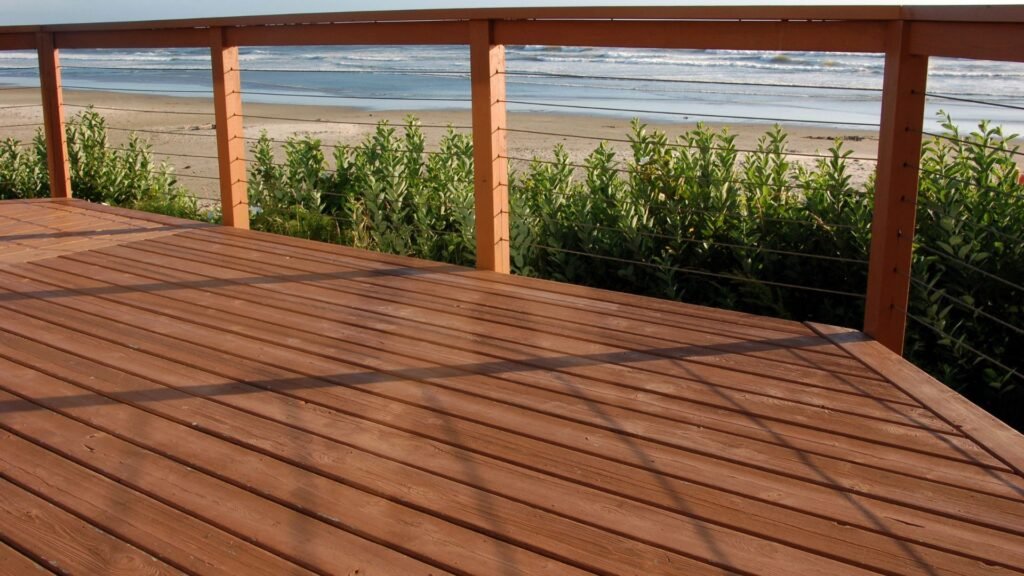
FAQs: About Building Code For Decks In NZ
Do I need a building consent to build a deck in New Zealand?
Yes, you need building consent if your deck is more than 1.5 metres above the ground. Decks lower than 1.5 metres generally don’t require consent, but they still need to comply with the NZ Building Code.
What are the height restrictions for decks in NZ?
Decks under 1.5 metres in height typically don’t require building consent. However, if a deck is over 1 metre high, it must have a balustrade or safety barrier to prevent falls.
What type of timber is allowed under the NZ Building Code?
You must use timber that’s treated to meet durability standards in NZ, such as H3.2 for above-ground use. Timber should resist decay, moisture, and insect damage, especially in exposed outdoor environments.
Do I need a licensed builder to construct my deck?
If the deck requires building consent, it must be built or supervised by a Licensed Building Practitioner (LBP). For simple decks that don’t need consent, you can build it yourself if you follow the code.
What are the rules for handrails and balustrades?
If your deck is over 1 metre above ground, a balustrade at least 1 metre high is required. The design must prevent people, especially children, from falling or climbing through.
How close can I build a deck to my boundary?
Local council rules vary, but generally, decks must comply with yard setback rules and avoid encroaching on boundaries. Check with your local council before building near a fence or property line.
What does the Building Code say about drainage for decks?
Decks must be designed to manage water runoff properly. Gaps between decking boards and proper slope are required to prevent water buildup, timber damage, and mould growth.
Can I build a deck over sloped land or uneven ground?
Yes, but extra care is needed. You may require an engineered design or additional bracing to ensure the deck is stable. Sloped sites usually need building consent and professional advice.
What happens if I build a deck without consent?
Building without consent when it’s required can lead to fines, removal orders, and difficulties selling your property. Retrospective consent is possible but not guaranteed, and it’s often more expensive.
Where can I find official resources on NZ deck regulations?
You can refer to the Ministry of Business, Innovation and Employment (MBIE) website, your local council building services, and the NZ Building Code Handbook for detailed guidance and legal requirements.
Conclusion
Building a deck in New Zealand isn’t just about following rules, it’s about creating a safe, lasting space that adds value to your home. Proper planning and understanding the NZ building code help you avoid costly mistakes, council issues, and safety risks. Whether you’re hiring a professional or doing it yourself, taking time to get the basics right makes a big difference. Remember, code compliance ensures your deck meets structural and safety standards, especially when it comes to height, drainage, materials, and boundary limits. If you’re unsure at any stage, reach out to your local council or speak with a licensed building practitioner. Expert advice can save you time, money, and stress down the line.
About the Author:
Mike Veail is a recognized digital marketing expert with over 6 years of experience in helping tradespeople and small businesses thrive online. A former quantity surveyor, Mike combines deep industry knowledge with hands-on expertise in SEO and Google Ads. His marketing strategies are tailored to the specific needs of the trades sector, helping businesses increase visibility and generate more leads through proven, ethical methods.
Mike has successfully partnered with numerous companies, establishing a track record of delivering measurable results. His work has been featured across various platforms that showcase his expertise in lead generation and online marketing for the trades sector.
Learn more about Mike's experience and services at https://theleadguy.online or follow him on social media:


