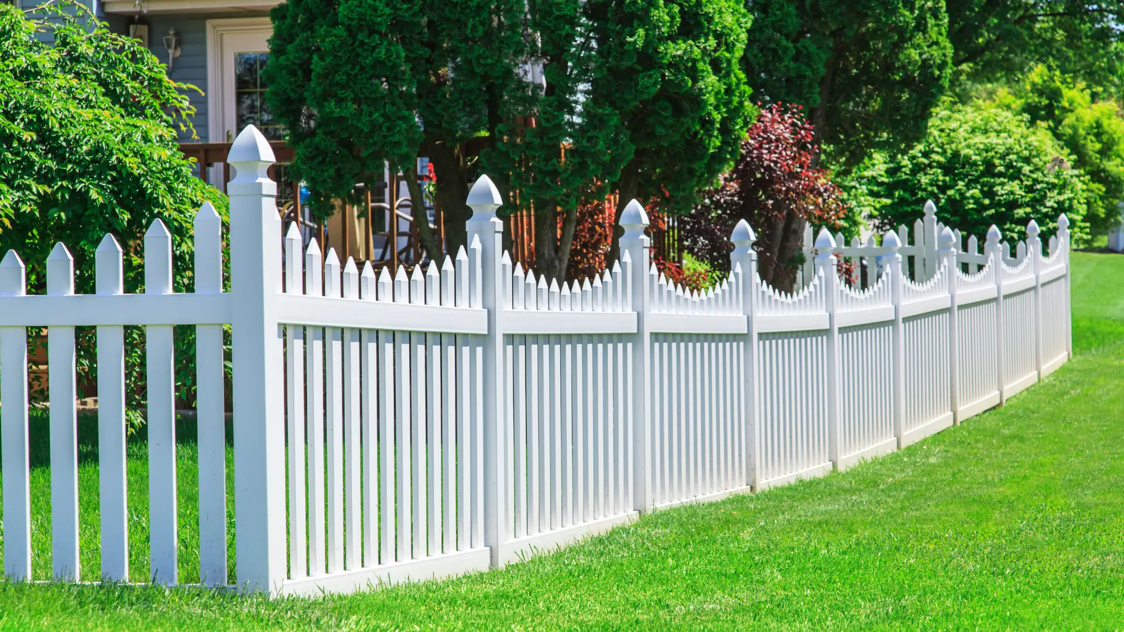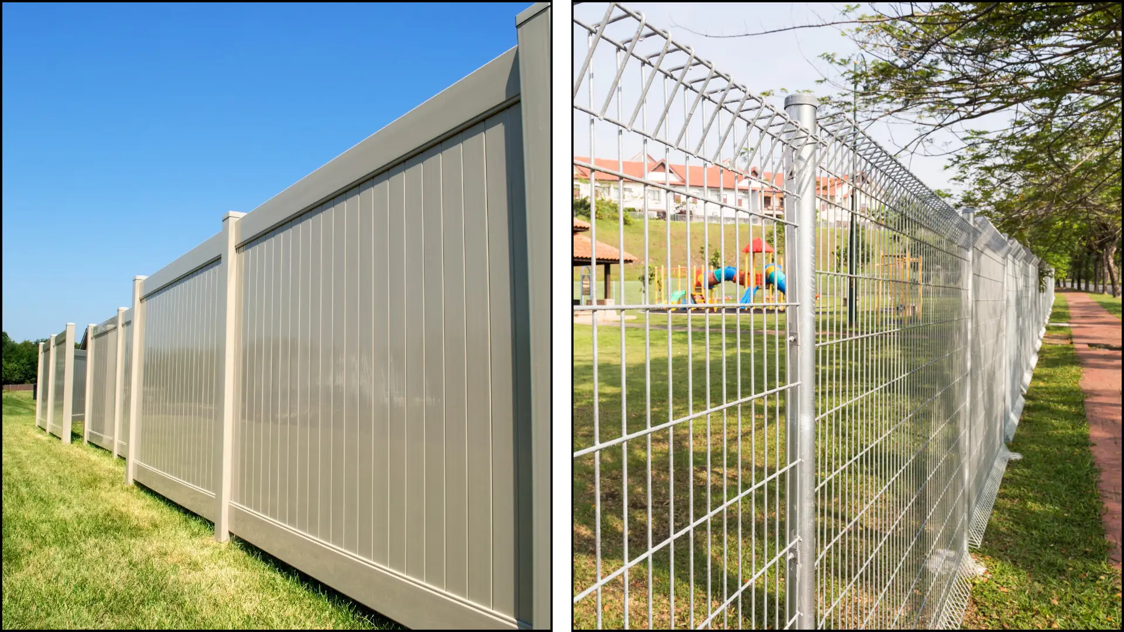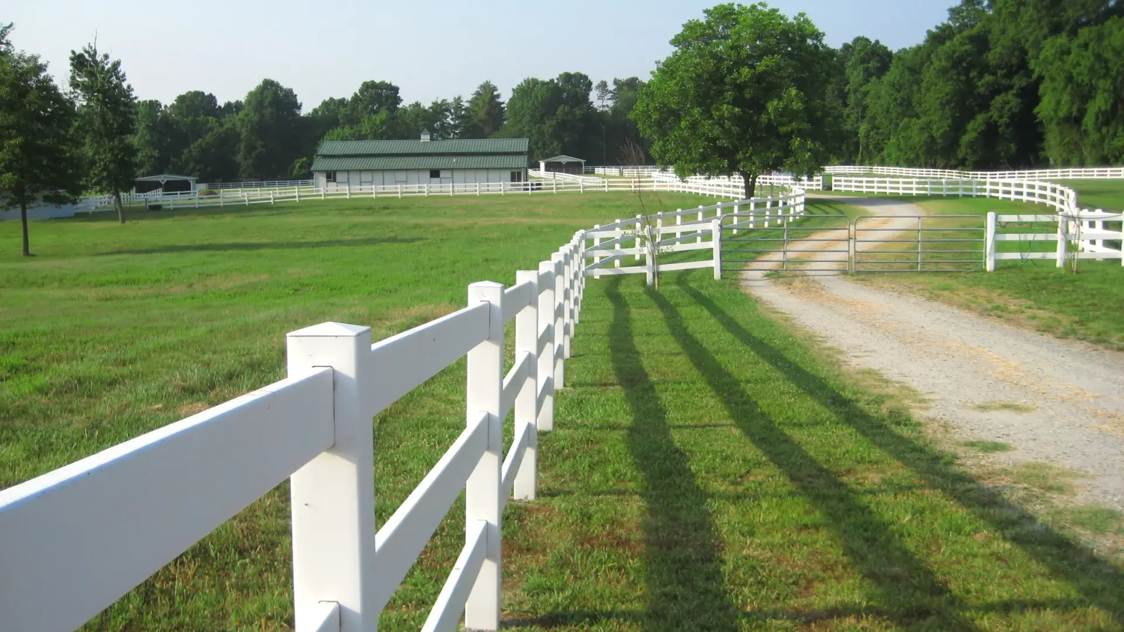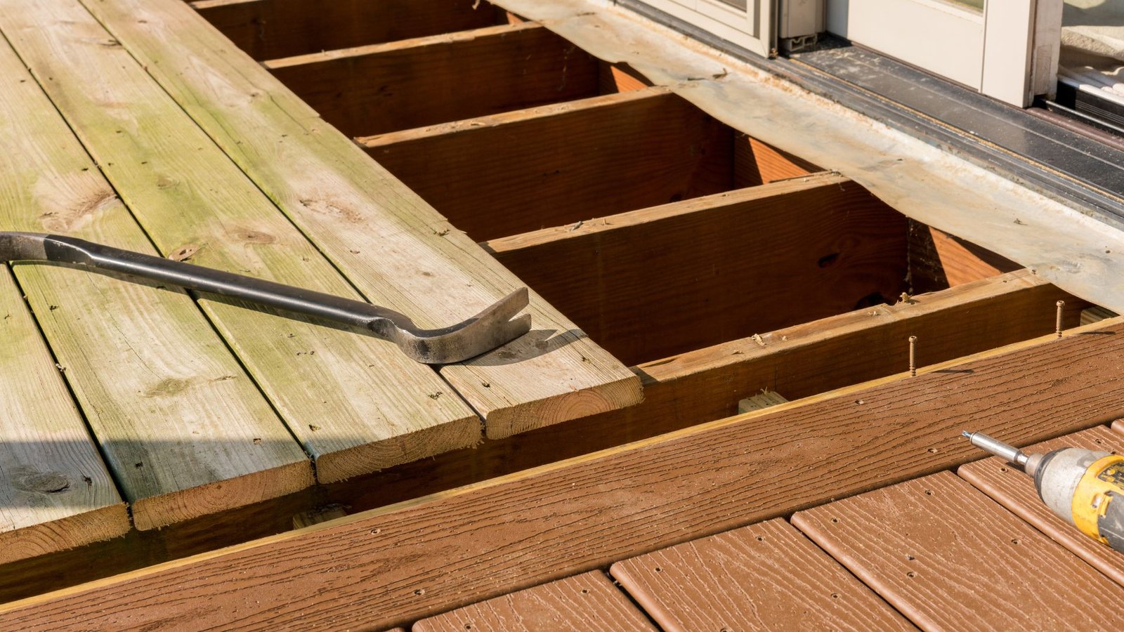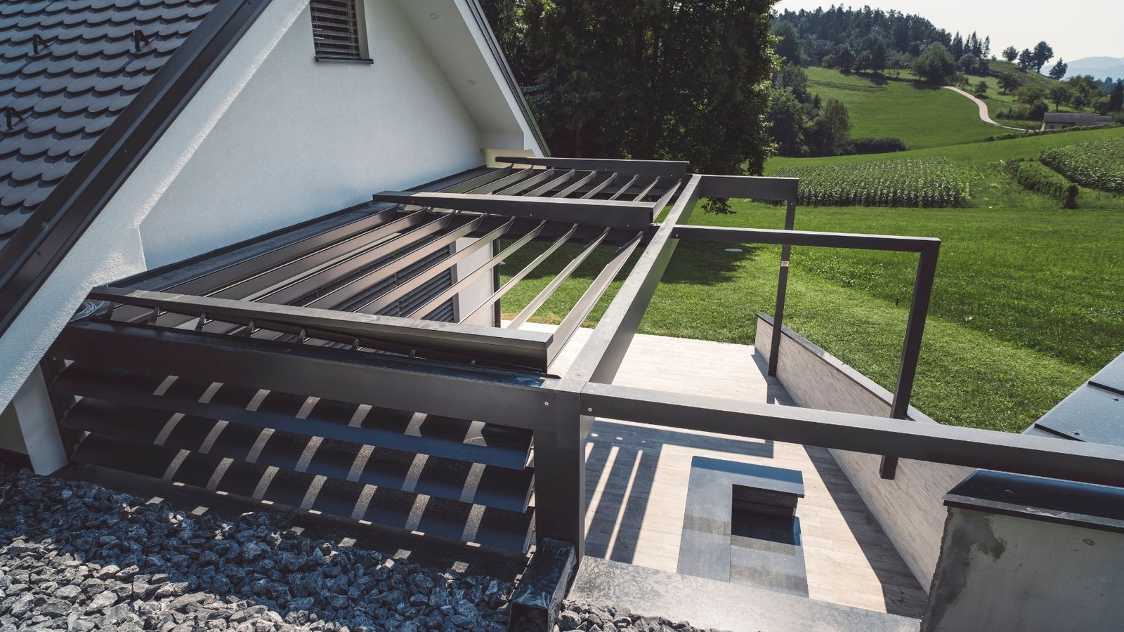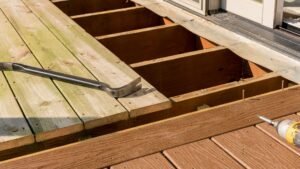Welcome to your complete guide on deck pile spacing in NZ — the key to building a strong, safe, and compliant deck that lasts. Whether you’re planning a weekend DIY project or hiring a builder, understanding how far apart to place deck piles is essential for stability and meeting New Zealand’s building standards. In this guide, you’ll learn the recommended pile spacing for different deck types, what NZ Building Code rules apply, and practical tips to avoid costly mistakes. You’ll also discover how soil type, deck height, and load all affect your layout — explained in plain language so anyone can follow.
In New Zealand, deck pile spacing typically ranges between 1.2 metres and 1.8 metres, depending on the deck’s height, beam size, and load requirements. Lower decks usually need closer spacing (around 1.2 m), while higher or heavier decks may require wider spacing and engineering input to meet NZS 3604 standards.
Table of Contents
What Are Deck Piles And Why They Matter
Deck piles are the foundation of any sturdy and long-lasting deck. They carry the weight of the entire structure and transfer it safely to the ground. Without properly placed piles, your deck could shift, sag, or even collapse over time. In short, deck piles keep your outdoor space stable, level, and secure — especially in New Zealand’s varied weather and soil conditions.
Deck piles serve one main purpose: load support. Every deck, whether small or large, needs a solid base to handle the weight of people, furniture, and even the structure itself. Piles distribute that weight evenly across the soil, preventing movement or sinking. When piles are spaced correctly and built to standard, your deck remains safe and comfortable for years. Poorly supported decks often show early signs of sagging or unevenness, which can be costly to fix later.
In New Zealand, the most common types of deck piles are timber, concrete, and driven piles.
- Timber piles are widely used for residential decks. They’re cost-effective, easy to install, and suitable for most soil conditions. To resist rot and insects, they must be H5-treated timber — designed to handle ground contact.
- Concrete piles are best for larger or elevated decks that carry heavier loads. They offer strong support and durability, especially in coastal or damp areas where moisture exposure is high.
- Driven piles are used when the soil is soft or unstable. These piles are hammered deep into the ground to reach firm layers, giving extra strength and preventing movement.
The soil type and deck height also play a big role in pile design. Soft or sandy soil requires deeper and stronger piles to maintain stability, while firm clay or gravel allows for shorter piles. Likewise, tall decks need wider spacing and additional piles to handle greater pressure from wind and weight. Always test your soil conditions before finalizing your design, or ask a licensed builder to confirm the right pile type and depth for your site.
Think of piles as the legs that hold your deck steady. Just as a table needs evenly balanced legs to stand firm, your deck depends on well-placed piles to stay upright. Strong foundations mean your deck will handle years of weather, gatherings, and family use without issues.
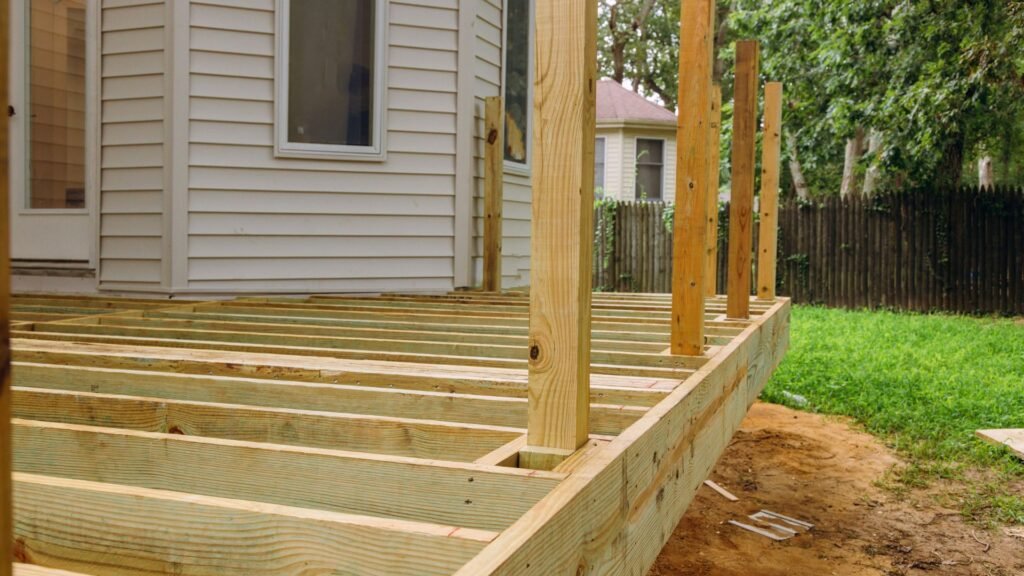
NZ Building Code And Local Council Rules
Before you start building your deck, it’s essential to understand the NZ Building Code and your local council rules. These standards exist to make sure your deck is safe, durable, and structurally sound. Following them also prevents costly rebuilds or compliance issues later.
The New Zealand Building Code sets the minimum requirements for how all structures must perform. For decks, the most relevant section is Clause B1 – Structure, which focuses on stability and strength. It ensures your deck can handle expected loads such as people, furniture, and weather conditions. Deck piles, bearers, and joists must all meet the standards for spacing, size, and support outlined in the code.
A key reference for deck design and construction is NZS 3604:2011 – Timber-framed buildings. This standard provides detailed guidance on deck pile spacing, depth, and bracing requirements. It’s used by builders and engineers to determine how far apart piles should be based on deck size, height, and materials. Even for DIY projects, it’s a good idea to follow NZS 3604 to stay compliant and maintain safety.
When You Need Building Consent
In New Zealand, not all decks require consent, but certain conditions do. You must apply for building consent if:
- The deck is over 1.5 metres high from ground level.
- The deck is attached to a house or another structure.
- The deck will support a roof, pergola, or heavy load.
- The deck is in a high wind or earthquake zone where extra stability is needed.
If your deck is low to the ground (under 1.5 metres) and not attached to a dwelling, you might not need consent. Still, you must follow the Building Code to ensure it’s safe and well-built.
Regional Variations In Council Requirements
While the national standards are the same, local councils can have slightly different rules for how they interpret or enforce them. For example:
- Auckland Council often asks for site plans and detailed pile drawings, even for small decks near boundaries.
- Wellington City Council may require geotechnical reports in areas with steep slopes or unstable soil.
- Christchurch City Council sometimes requests additional bracing for decks in earthquake-prone zones.
Always check your council’s website before starting your project. Each council provides guidelines and application forms tailored to local conditions.
Checklist Before Starting Your Deck Build
To stay compliant and avoid delays, review this quick checklist before you begin:
- Confirm whether your deck needs building consent.
- Review NZS 3604 for correct pile spacing and structural guidance.
- Check your local council’s deck building requirements.
- Prepare a simple site plan showing pile layout and height.
- Gather product information for all materials you plan to use.
- Submit a consent application if required.
- Wait for written approval before starting any work.
By completing these steps, you’ll reduce the risk of fines, rework, or compliance problems. Councils can require you to modify or remove non-compliant decks, so it’s always safer to check first.
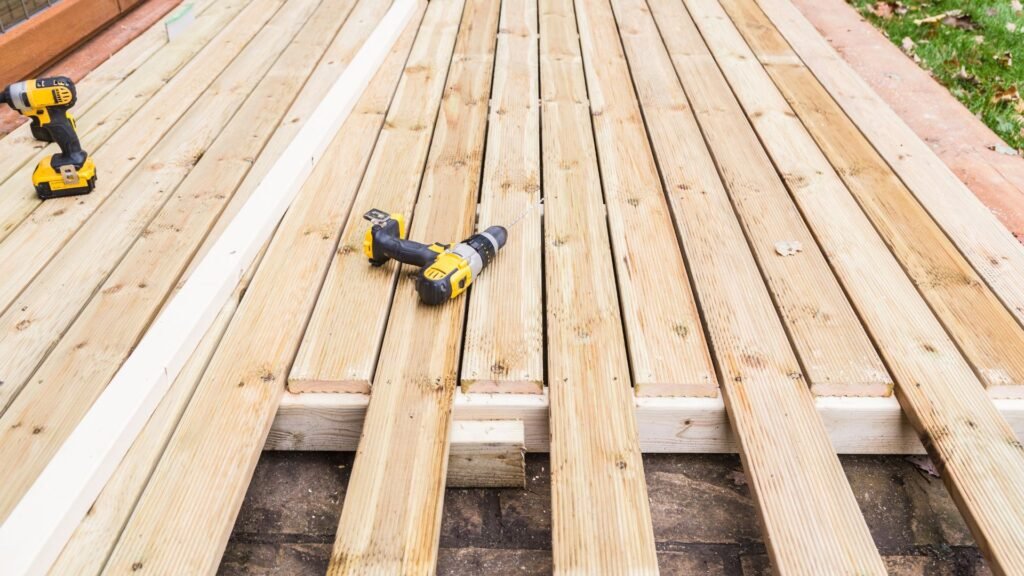
Standard Deck Pile Spacing In NZ
When building a deck, the spacing between piles is one of the most important structural decisions you’ll make. The right spacing keeps your deck level, sturdy, and compliant with New Zealand building standards. According to most builders and the NZS 3604 guidelines, the standard deck pile spacing in NZ typically ranges between 1.2 metres and 1.8 metres, depending on the deck’s height, beam size, and the amount of weight it will support.
How Load, Span, And Deck Height Affect Pile Spacing
- Load refers to how much weight your deck needs to carry. A small ground-level deck that only holds outdoor furniture requires less support than an elevated deck with heavy seating, planters, or a barbecue area. As the load increases, you’ll need closer pile spacing to distribute the weight safely across the foundation.
- Span is the distance between bearers and joists. Longer spans mean fewer support points underneath, which puts more pressure on each pile. To prevent sagging or movement, decks with wider spans require piles placed closer together.
- Deck height also plays a major role. A low deck built close to the ground has minimal vertical stress, so piles can be spaced slightly wider apart. Higher decks, especially those over 1.5 metres, carry more lateral force from wind and movement. These decks need tighter spacing and stronger anchoring to remain stable.
Example Of Common Deck Pile Spacing In NZ
| Deck Type | Common Pile Spacing | Notes |
| Ground-level (under 1 m) | 1.2 m | Light loads |
| Mid-height (1–1.5 m) | 1.5 m | Moderate loads |
| Elevated (1.5 m +) | 1.8 m + | Needs consent and stronger bracing |
This pile spacing guide NZ offers a basic reference, but each project can differ based on materials, soil conditions, and design. For example, clay or soft soil might require more piles, while solid ground allows for wider spacing.
Why Engineer Or Council Approval Matters
If your deck is complex, elevated, or attached to a dwelling, it’s essential to have your deck pile layout checked by a structural engineer or approved by your local council. They’ll confirm that your design meets the NZ Building Code and complies with all regional requirements. This step ensures your deck remains safe, long-lasting, and fully legal.
Getting your deck pile spacing right is the foundation of a durable, compliant, and beautiful outdoor space. Take the time to plan carefully, use quality materials, and seek expert advice when needed. A well-supported deck not only looks great but keeps your home safe and strong for years to come.
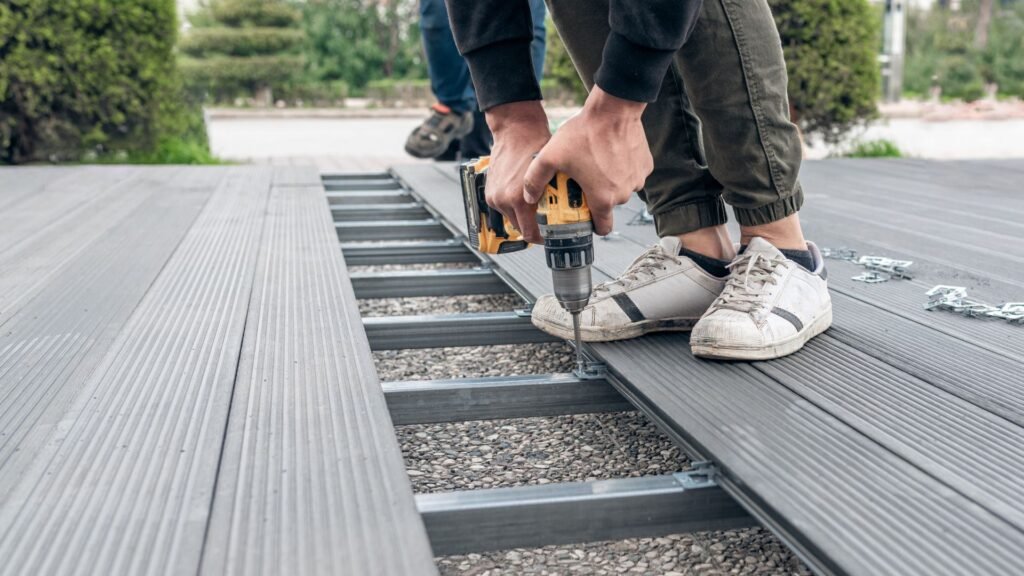
How To Calculate Deck Pile Spacing
Calculating deck pile spacing in NZ is one of the most important steps in building a strong and safe outdoor structure. Getting this right ensures your deck can handle the weight of furniture, people, and changing weather conditions without sagging or shifting over time. Whether you’re planning a DIY deck in NZ or hiring a builder, understanding how to calculate pile spacing helps you stay compliant with the NZ Building Code and avoid costly mistakes later.
Measure Deck Size And Shape
Start by measuring your deck’s total length and width. Use these measurements to map out the overall layout on paper or with design software. If your deck isn’t a perfect rectangle, divide it into smaller sections and calculate each area separately. Knowing the exact size helps you determine how many piles you’ll need to provide balanced support across the entire structure.
Identify Joist And Bearer Spans
Next, identify the size and span of your joists and bearers. These components carry the load between the piles and distribute weight evenly. For example, a larger deck with longer joist spans will need piles spaced closer together to prevent sagging. You can find recommended span limits in the NZS 3604:2011 standard or on your timber supplier’s technical guides.
Apply Standard Spacing Ratios
Once you know your joist and bearer spans, apply standard spacing ratios. In most New Zealand deck projects, piles are spaced between 1.2 metres and 1.8 metres apart. Lighter decks or ground-level decks often use 1.2 m spacing, while elevated decks can go up to 1.8 m if the structure allows. Always check your spacing against the weight and size of your deck to ensure even support.
Mark Layout Lines And Verify Alignment
After determining your spacing, mark the layout lines on the ground using string and stakes. Double-check the measurements diagonally from corner to corner to make sure the layout is square. This step is crucial because even a small error in alignment can throw off your pile placement and cause uneven load distribution.
Practical Example Calculation
Let’s say you’re building a 4.8 m x 3.6 m deck. If you choose a spacing of 1.2 m between piles, you would divide 4.8 by 1.2, giving you 4 piles along the length. Repeat the same for the 3.6 m width, which would give you 3 piles. Multiply these rows (4 x 3), and you’ll need 12 piles in total. Add one more row of piles if your deck will carry heavier loads, like built-in furniture or hot tubs.
Use Online Calculators Or Seek Professional Help
If you’re unsure about your calculations, use an online deck layout NZ calculator or contact a licensed builder. A qualified professional can confirm your spacing based on soil type, deck height, and design complexity. Getting expert advice is always worth it for larger or elevated decks that require more structural precision.
Accurate pile spacing is the foundation of every durable and compliant deck. Take your time to plan, measure, and verify each step before installing the piles. When in doubt, consult a professional — it’s the easiest way to ensure your deck stays solid and safe for years to come.
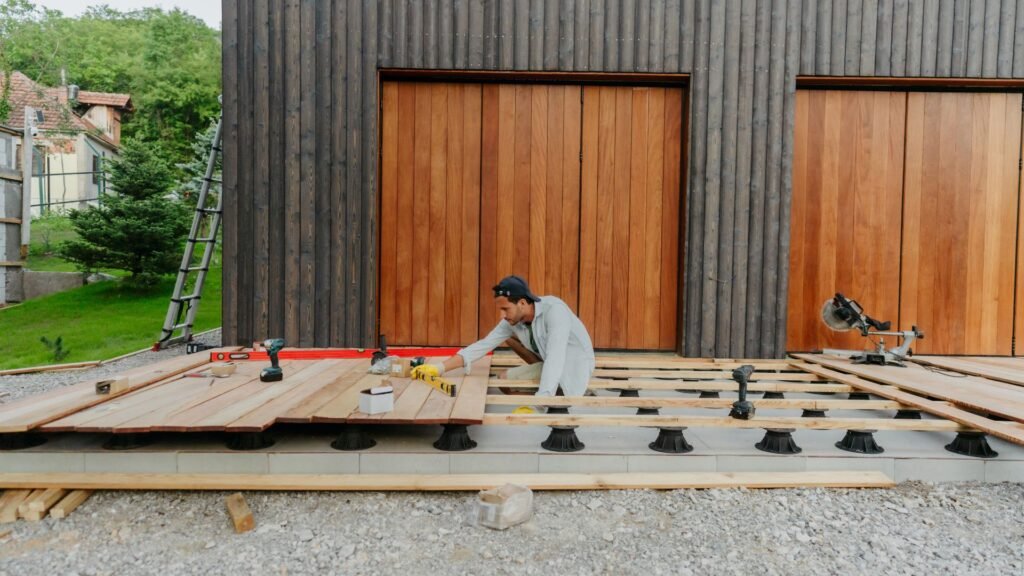
Common Mistakes To Avoid
Building a deck in New Zealand requires more than just following a plan. Small errors during construction can lead to costly repairs, safety risks, or failed council inspections. Understanding these deck building mistakes NZ homeowners often make will help you build a structure that lasts for years. Below are the most common errors to avoid when planning and constructing your deck.
Uneven Spacing Leading To Deck Sag
One of the biggest common deck errors NZ builders encounter is uneven pile spacing. When piles are not aligned correctly or spaced too far apart, the deck can sag under weight. This issue weakens the overall structure, causes joists to twist, and may even lead to safety hazards. Always measure and mark your pile layout carefully before installation, double-checking that each pile is level and evenly spaced according to NZS 3604 standards.
Ignoring Soil Type Or Slope
Soil conditions have a major impact on how stable your deck will be. Building on soft or uneven ground without proper assessment can cause piles to sink or tilt over time. Before digging, inspect the soil or get advice from a professional if you are unsure. For sloped sections, use braced piles or engineered footings to keep your deck firm and secure. Ignoring these details can result in long-term movement or uneven decks that are hard to fix later.
Using Untreated Timber Below Ground
Using untreated or low-grade timber below ground is a serious mistake that can lead to rot, moisture damage, and pest infestation. In New Zealand’s damp climate, all substructure timber in contact with soil must be H5-treated to prevent decay. Using the wrong material might save money upfront but will shorten the life of your deck and increase future repair costs.
Skipping Council Inspection
Many DIY builders assume that small decks don’t need council approval, but this can cause legal and safety problems later. If your deck is higher than 1.5 metres or attached to a house, you must get consent. Council inspections ensure your work meets safety and structural standards. Skipping this step could result in fines, forced removal, or rejection when selling your property. Always check local building rules before starting.
Overlooking Drainage Or Airflow Gaps
Poor drainage and limited airflow beneath the deck can trap moisture, leading to rot and mold growth. Every deck should have a clear space underneath to allow water to drain and air to circulate freely. Avoid laying boards too close together or sealing off the underside. Good airflow keeps the structure dry and extends its lifespan, especially in New Zealand’s humid regions.
Avoiding these deck building mistakes NZ homeowners often make will save you time, money, and frustration. Pay attention to spacing, soil, materials, inspections, and ventilation from the start. With the right preparation and care, your deck will stay solid, safe, and beautiful for many years.

Expert Tips For A Safe, Long-Lasting Deck
Building a deck that lasts through New Zealand’s unpredictable weather takes more than just following basic measurements. It’s about using the right materials, taking your time with preparation, and paying attention to small details that protect your deck for years. Below are practical, experience-based tips to help you build a safe and durable deck that meets NZ standards.
Use H5-Treated Timber Or Concrete Piles
In New Zealand, the ground conditions and moisture levels make it essential to use piles that can resist decay. H5-treated timber is specifically designed for in-ground use, offering strong protection against rot, insects, and moisture. It’s the standard for structural supports that touch soil. If your deck is high or in a coastal zone, concrete piles provide added durability and strength. Both options ensure long-term deck safety and stability, especially in areas prone to dampness or salt exposure.
Keep Piles Plumb And Level Before Pouring Concrete
Before you pour concrete, double-check every pile for correct alignment. Even a slight tilt can lead to uneven load distribution and structural weakness later. Use a spirit level and string lines to confirm that all piles are perfectly vertical and at the same height. Take your time here. As many builders say, “An extra hour spent aligning piles saves days later.” This step not only makes your deck stronger but also makes the framing process smoother and more accurate.
Allow For Expansion And Water Runoff
Wood naturally expands and contracts with changes in temperature and humidity. Leaving small gaps between boards allows air to circulate and water to drain freely. This prevents moisture buildup, swelling, and warping. Ensure your deck has a slight slope away from the house to let rainwater run off. Proper drainage extends the life of your materials and keeps the surface safer underfoot.
Consider New Zealand’s Weather Conditions
New Zealand’s weather can be tough on outdoor structures. Coastal regions deal with salt corrosion, while inland areas experience frost and heavy rain. Always choose materials and fasteners rated for your specific environment. Galvanized or stainless-steel fixings resist rust and keep your deck secure. If you live in a high-rainfall area, apply a quality waterproof sealant and maintain it regularly to protect timber surfaces from moisture damage.
Focus On Long-Term Maintenance
A safe deck isn’t just about the build; it’s about how you care for it afterward. Inspect piles, joists, and boards once or twice a year for any signs of wear. Clean the surface regularly to remove dirt and algae that can make it slippery. Reseal or oil the deck when water no longer beads on the surface. These small maintenance habits go a long way toward keeping your deck durable and looking great.
Following these expert tips will help you build a deck that stands firm through New Zealand’s changing seasons. From using the right materials to planning for drainage and maintenance, every step contributes to long-term deck safety and durability. Build carefully today, and your deck will reward you with years of worry-free enjoyment.
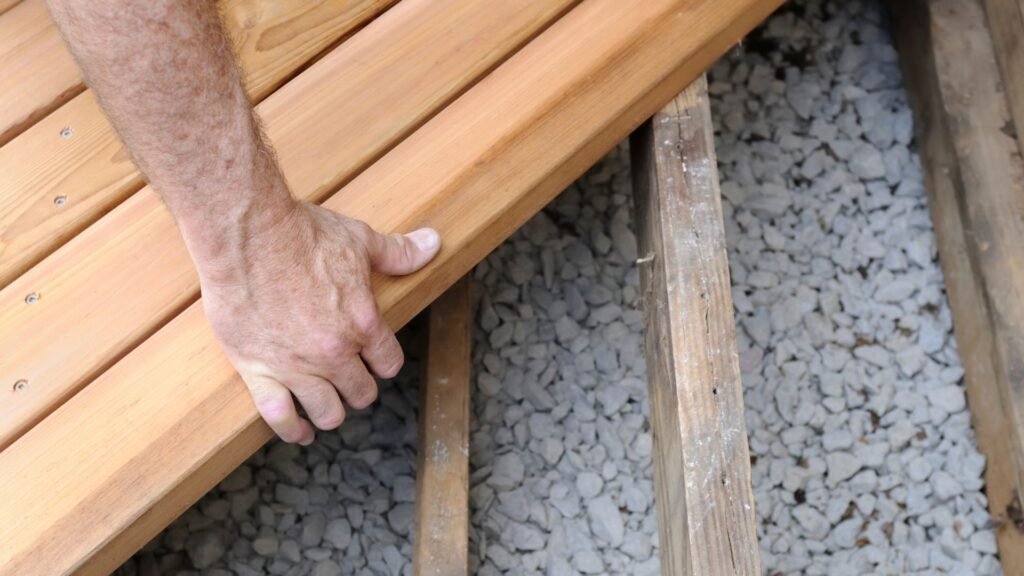
When To Hire A Professional
Building a deck may look simple, but getting the structure right is more technical than it seems. In New Zealand, there are times when you must bring in a professional such as a structural engineer or licensed builder to make sure your deck is built safely and legally.
You should hire a professional if your deck will be 1.5 metres or higher off the ground, is attached to your home, or will carry heavy loads like spas or outdoor furniture. These types of projects usually require building consent under the NZ Building Code (NZS 3604). A structural engineer can design the correct pile spacing, verify beam sizes, and ensure the deck meets local requirements for strength and stability.
Choosing a licensed builder in NZ is also a smart move. A professional builder understands how to meet code standards, use the right materials, and prepare your documentation for faster council approvals. This not only saves you time but also prevents costly rebuilds or compliance issues later. Licensed builders are trained to manage everything from accurate deck layouts to proper pile installation and final inspection checks.
Before hiring, always ask for references and verify the builder’s LBP (Licensed Building Practitioner) registration. You can confirm this through the Licensed Building Practitioners Register on the New Zealand government website. A genuine professional will be transparent about their qualifications, past projects, and insurance coverage.
Professional help gives you peace of mind that your deck will pass every deck inspection NZ requires and will stay safe for years. It’s not just about meeting regulations—it’s about protecting your home and everyone who enjoys it.
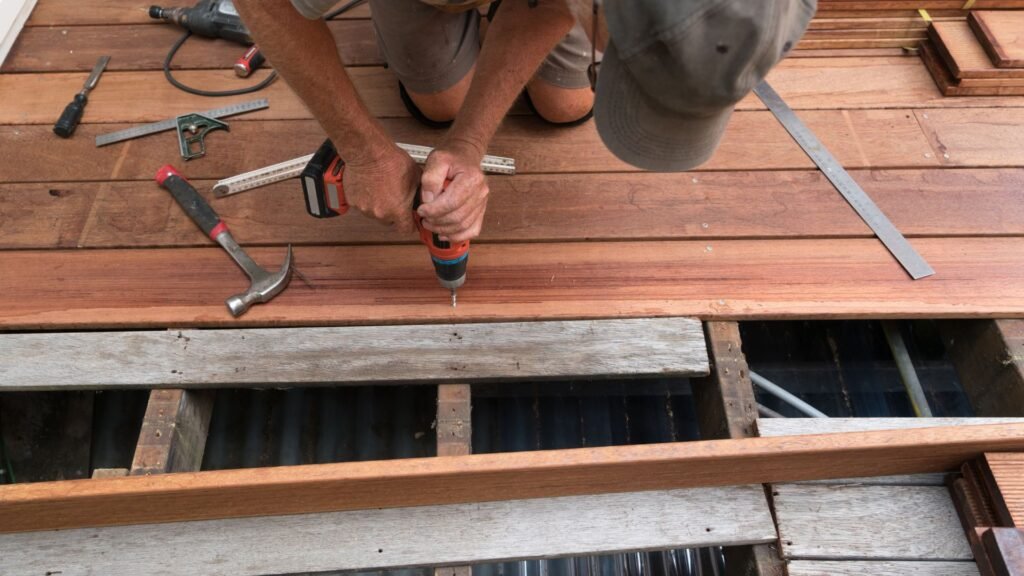
Tools, Materials, And Cost Estimates
Building a deck in New Zealand requires the right tools, quality materials, and a clear understanding of costs. Whether you’re working with a licensed builder or taking on a DIY project, knowing what you’ll need and how much it might cost helps you plan better and avoid surprises.
Essential Tools You’ll Need
To start, make sure you have a solid set of basic tools ready. You’ll need a tape measure, builder’s level, string line, and marking paint to map out your pile layout. A post hole borer or auger is important for digging even, deep pile holes. Have a circular saw for cutting bearers and joists accurately, along with a hammer, drill, and wrench for securing fasteners. Safety gear like gloves, safety glasses, and sturdy boots are non-negotiable on any building site.
These tools make sure your piles are properly aligned, level, and secure before you pour concrete or attach framing. Investing in quality equipment saves you time and reduces mistakes during construction.
Key Materials For Your Deck
Your material list will vary depending on the size and height of your deck, but most projects in New Zealand require:
- Piles: Use H5-treated timber piles or precast concrete piles. They form the foundation and must resist decay in the ground.
- Concrete: Used to anchor piles securely into the soil. A ready-mix concrete blend is ideal for strong, consistent results.
- Bearers: These horizontal beams distribute weight across the piles and support joists. Choose H4-treated structural timber.
- Joists: These run perpendicular to the bearers and hold the decking boards. Make sure they are straight, treated, and properly spaced.
- Fasteners: Galvanised or stainless steel nails, bolts, and screws are essential for NZ’s damp conditions, preventing rust and corrosion.
Choosing the right materials ensures your deck remains stable, weather-resistant, and long-lasting, especially in New Zealand’s changing climate.
Estimated Cost Per Square Metre In NZ
The cost of building a deck in New Zealand can range from $250 to $600 per square metre, depending on materials, design complexity, and labour.
- Basic ground-level deck: $250–$350 per m²
- Mid-height deck (1–1.5 m): $350–$500 per m²
- Elevated or complex deck: $500–$600+ per m²
DIY builds can save on labour costs, but professional construction ensures compliance with NZ Building Code requirements and safety standards. Always budget for permits, fasteners, staining, and sealing to avoid unexpected expenses.
Tip On Choosing Sustainable Timber
When selecting timber, look for FSC-certified or PEFC-certified wood to ensure it’s sourced responsibly. Sustainable timber not only supports eco-friendly forestry practices but also performs well in NZ’s outdoor conditions. Locally sourced pine is a popular, affordable option that reduces transport emissions and supports local suppliers.
Having the right tools, materials, and cost plan sets the foundation for a safe and successful deck project. By using quality supplies and sustainable timber, you build a structure that’s strong, durable, and environmentally responsible — a deck you can enjoy for years with confidence.
Ready to start your deck project? Visit us for expert advice, easy-to-follow building guides, and trusted tips to make your deck safe, stylish, and fully compliant.

References
- BRANZ. BU560 Pile foundations. Available at: https://www.branz.co.nz/pubs/bulletins/bu560/
- Standards New Zealand. NZS 3604:2011 Timber-Framed Buildings. Available at: https://www.standards.govt.nz/shop/nzs-36042011
- PlaceMakers. Guide – Building a Timber Deck (2018). Available at: https://www.placemakers.co.nz/medias/sys_master/root/h5e/h89/10218290085918/guide-building-a-timber-deck-2018/guide-building-a-timber-deck-2018.pdf
- Mitre 10. How to Design a Deck in New Zealand. Available at: https://ccapi.mitre10.co.nz/medias/sys_master/root/ha6/h40/8994893529118/0039%20Easy%20As%20How%20To%20Design%20a%20Deck%20WEB/0039-Easy-As-How-To-Design-a-Deck-WEB.pdf
- Building-Supplies NZ. Guidelines for Decking Installation. Available at: https://www.building-supplies.co.nz/wp-content/uploads/2013/07/Guidelines-for-Decking-Installation-2013.pdf
FAQs: About Deck Pile Spacing In NZ
What is the standard deck pile spacing in NZ?
The standard deck pile spacing in New Zealand ranges from 1.2 to 1.8 metres, depending on deck size, height, and load requirements.
Why is correct pile spacing important?
Proper spacing ensures your deck is structurally stable, evenly supported, and compliant with NZ Building Code standards.
Do I need building consent for a deck in NZ?
You usually need consent for decks higher than 1.5 metres or those attached to a dwelling. Always confirm with your local council before building.
What NZ standard covers deck pile spacing?
Deck construction and pile spacing follow NZS 3604:2011, which sets structural requirements for timber-framed buildings, including decks.
How do I calculate the right pile spacing for my deck?
Measure your deck area, check joist and bearer sizes, and refer to NZS 3604 span tables or consult a licensed builder for accurate calculations.
What type of piles should I use for a deck in NZ?
Common options include H5-treated timber piles for residential decks and concrete piles for larger or elevated decks.
Can uneven pile spacing affect deck safety?
Yes, uneven spacing can lead to sagging, uneven load distribution, and structural instability over time.
How deep should deck piles be in New Zealand?
Pile depth depends on soil type and deck load, but most residential decks require piles embedded at least 450–600 mm into firm ground.
What are the most common deck-building mistakes in NZ?
Frequent mistakes include poor pile alignment, skipping consent, ignoring soil conditions, and using untreated wood below ground.
Should I hire a professional for my deck build?
Yes, especially for large or elevated decks. Licensed builders ensure correct pile spacing, structural integrity, and full code compliance.
Conclusion
Getting your deck pile spacing in NZ right is the foundation of a strong, durable, and code-compliant deck. When piles are positioned correctly, your structure can handle weight evenly, resist movement, and last for many years. Taking the time to plan each step, from measuring your site to checking the NZ Building Code and local council requirements, will save you time, money, and frustration later on. Always confirm your design before digging, use quality materials, and make sure your layout matches your deck’s height and load. The goal isn’t just to build a deck that looks good but one that’s safe and stands the test of time. Ready to start? Measure your site and sketch your pile layout today so your next deck project starts on solid ground.
About the Author:
Mike Veail is a recognized digital marketing expert with over 6 years of experience in helping tradespeople and small businesses thrive online. A former quantity surveyor, Mike combines deep industry knowledge with hands-on expertise in SEO and Google Ads. His marketing strategies are tailored to the specific needs of the trades sector, helping businesses increase visibility and generate more leads through proven, ethical methods.
Mike has successfully partnered with numerous companies, establishing a track record of delivering measurable results. His work has been featured across various platforms that showcase his expertise in lead generation and online marketing for the trades sector.
Learn more about Mike's experience and services at https://theleadguy.online or follow him on social media:


